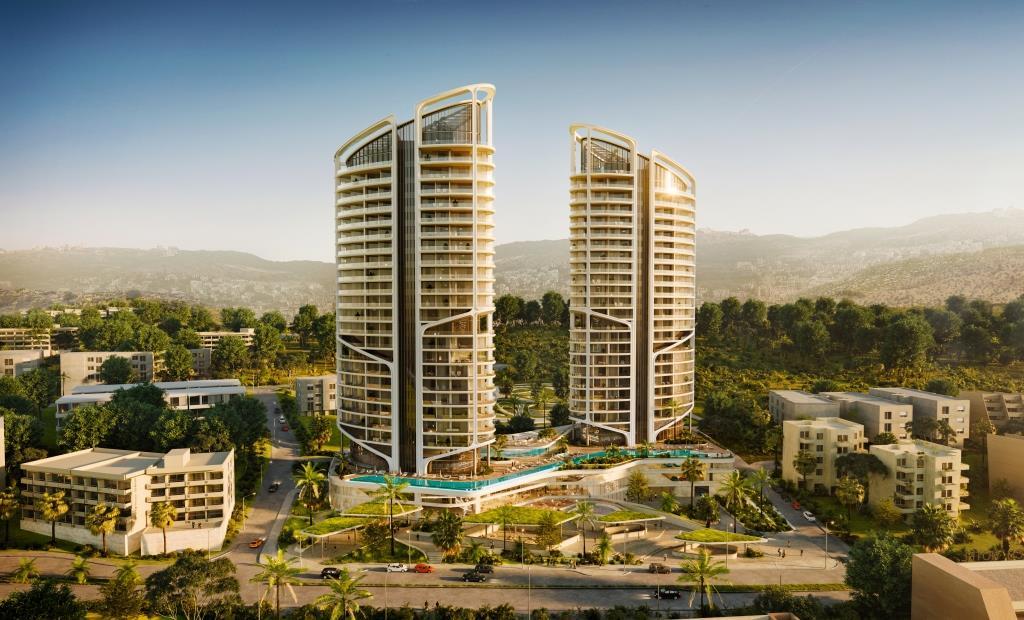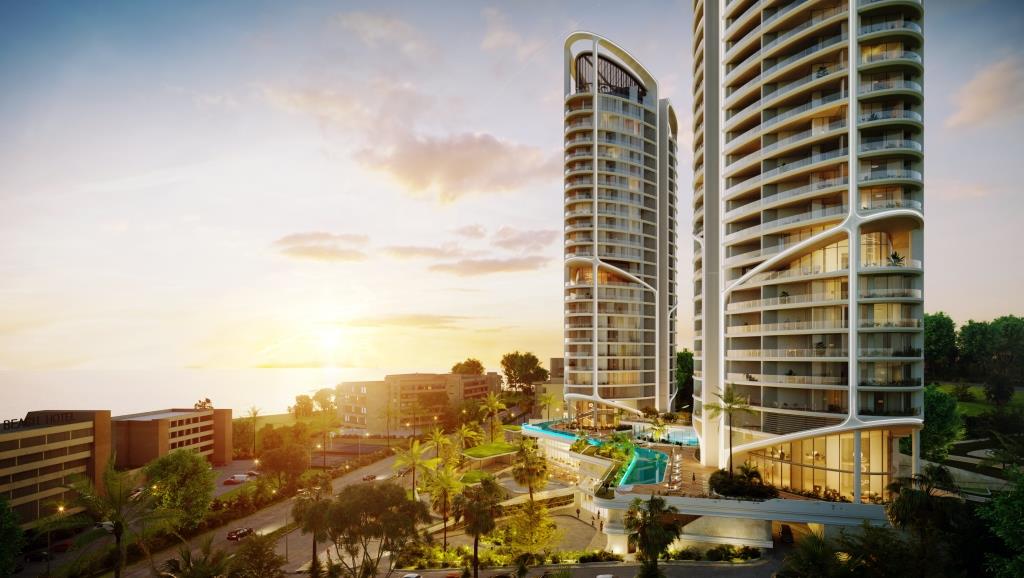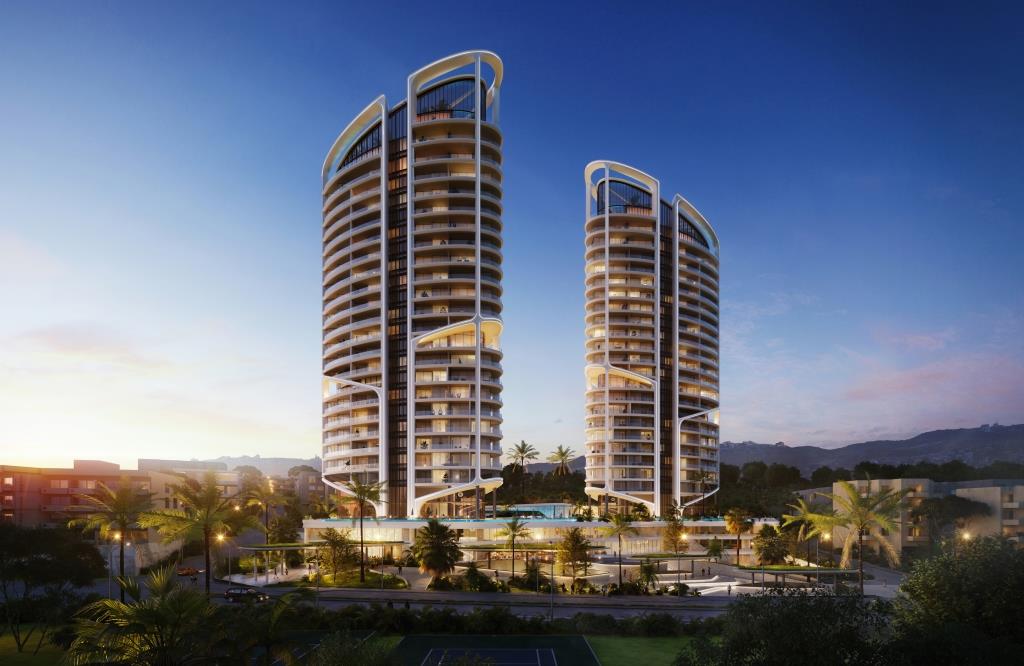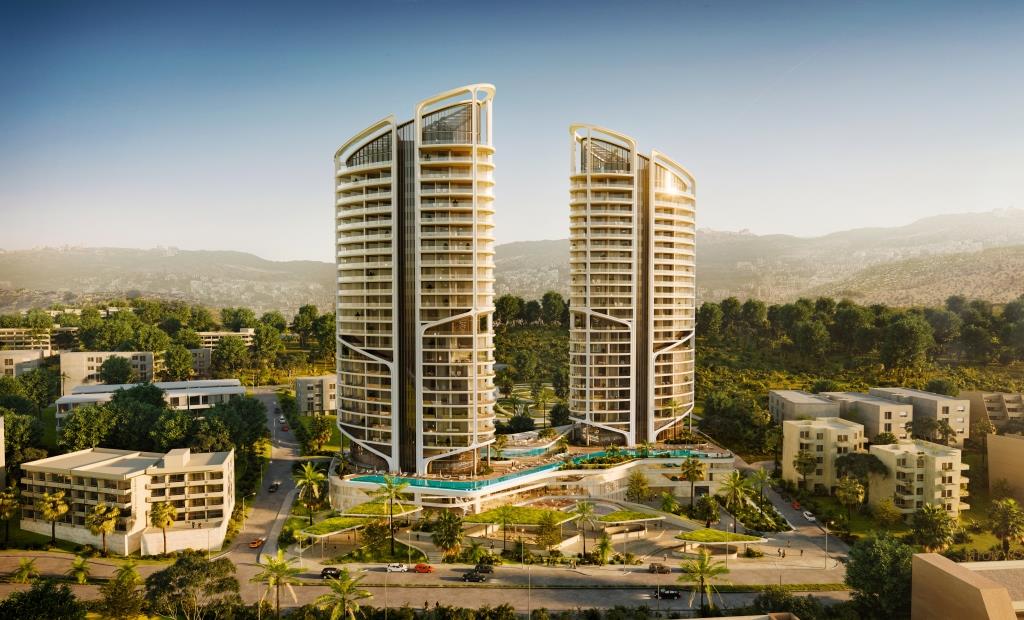



Amathountos 194, Limassol 4533, Cyprus
Built to inspire. Designed by UHA London, the international architecture and design studio, led by Jonas Upton-Hansen and Ricardo Mateu, constructed this high-rise residential development to develop a new residential tower for an exclusive clientele. This architecture has become recognised as representing some of the world’s most impressive examples of artistic expression.
The grand entrance upon entering Limassol Luxury Towers, welcomes every guest in this magnificent classical lobby designed with a generous double height entrance, reaching almost 9m in height, wrapped with white marble floor surfaces. This astounding entrance space creates an atmosphere of elegant ambience accentuated with glamorous furnishing adding serenity to the theme that completes the majestic interior.
Apartment Choices
The property offers a variety of apartments that come with different floor plans and bedroom options that will match any need, whether you are looking for a luxurious home away from home or a high grossing holiday apartment to rent the beach front towers is a solid option.
Indicative price per for 50sqm Studio apartments 650,000 Euros
Indicative price for a 800sqm penthouse 3,500,000 Euros
Amenities
Unobstructed sea views from each apartment | Penthouses with private rooftops and pools | Unique location next to Limassol’s best 5-star hotels | Luxurious spa and treatment rooms | Outdoor pool bar and indoor pool | Fully equipped gym | Gardens and parks | Adjacent children’s playroom | Tennis court | Golf course (pitch & putt) | Golf simulator room | Kids club | Restaurant | 24 hour concierge and security services | Apartments with double ceiling | Top-of-the-line finishes | Water under floor heatingEU SecondHome LLC
Dousmani 8-10, Glyfada 1st floor
Athens, Greece
+(30) 210 8980012
info@eusecondhome.eu
For Sale
3,500,000 €





BASE INFORMATION
Rooms
: 5

Bed
: 4


Bath
: 3


LAND INFORMATION


Square feet : 800

BUILDING INFORMATION


Parking
: 25

Number of Floors
: 24




